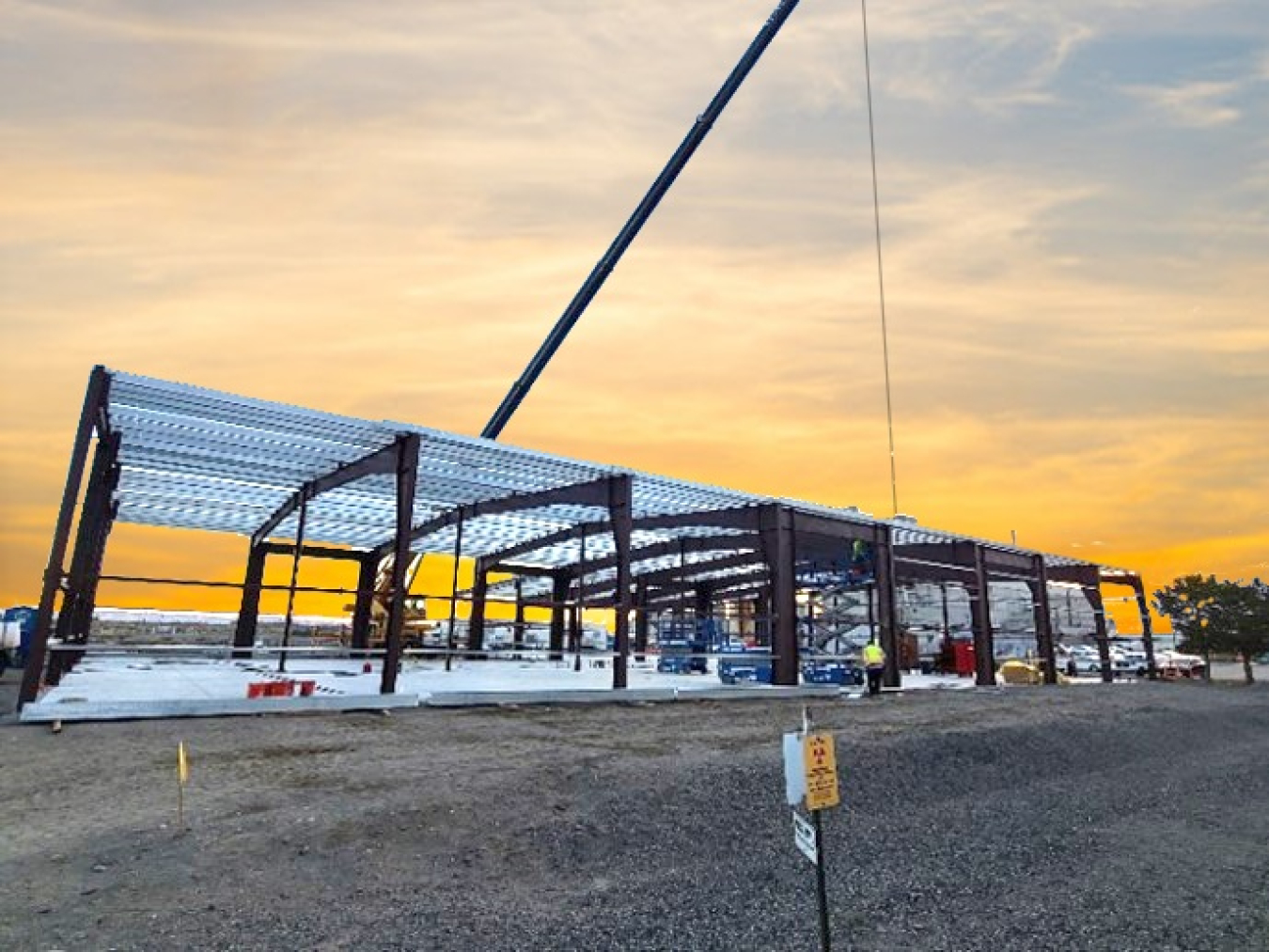
RICHLAND, Wash. – Two prime contractors for the EM Office of River Protection (ORP) are working together to provide a safe and modern office space for workers as the Hanford Site prepares for 24/7 waste-treatment operations and increased laboratory testing services.
Tank operations contractor Washington River Protection Solutions (WRPS) is overseeing construction of the new 17,600-square-foot office building. The new space will house administrative and technical staff for Hanford’s 222-S Laboratory, run by contractor Hanford Laboratory Management and Integration (HLMI).
The laboratory’s primary mission is to provide analytical support for the storage and treatment of tank waste at the site. That includes testing for tank waste retrieval, 242-A Evaporator campaigns, tank waste transfers, waste management, and soon the Direct-Feed Low-Activity Waste (DFLAW) Program.
“This new, state-of-the-art building will provide office facilities through the life of the 222-S Laboratory mission,” said Delmar Noyes, ORP assistant manager for tank farms project. “The laboratory is a key part of environmental cleanup at the Hanford Site.”
The new office space is replacing a 50-year-old office building in the 200 West Area.
WRPS is overseeing the two-year project at an estimated cost of $13.5 million in two phases: site preparation and building installation. The building installation subcontractor is Fowler General Construction.
View a time-lapse video of the building construction here.
“We are making great progress,” said Jessica Coughlin, WRPS project manager. “We poured the concrete foundation in March, built the entire steel structure and began installing siding by mid-April. Next, crews will begin working on the roof before starting on the interior.”
“It’s looking good out there,” said Keith Greenough Jr., HLMI strategic planning manager. “The end result is going to be exactly what we had envisioned when we designed the building about three years ago.”
There are no immediate plans to hire additional staff for the mission, however the new building will be able to hold double the current amount of 50 employees should there be a need for more people working in technical services.
Construction also will add room for 50 more vehicles in a new paved parking lot, along with a short access road. The previous parking lot for the office building was gravel.
Because it is more cost effective to build new than to refurbish, the existing facility will be demolished after relocation efforts are complete.
To receive the latest news and updates about the Office of Environmental Management, submit your e-mail address.
